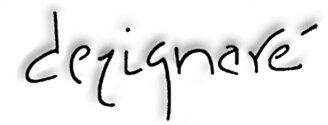|
Professional interior designers are taught to methodically and systematically approach an interior design environment with a discerning eye. This includes identifying a client's needs and requirements in the context of current conditions, limitations and codes, among aesthetic and durability considerations.
Each project is unique; therefore, establishing a "Scope of Services" is essential to insure all parties understand what is expected. Additional research may be required to determine the best solutions. And, within the creative process, it is necessary to coordinate the project down to the last detail to insure client satisfaction and a successful project for all involved. Interior design services are often tailored to meet the client's specific needs based on the nature of the project.
Introductory Meeting
An introductory meeting is the perfect opportunity for a client to interview several design firms to compare the services, education and experience offered between one firm and another. The initial meeting can be held in the designer's office, but ultimately on-site visits will be necessary.
- Client Interview - Establish Needs, Desires, Requirements & Priorities
- Review Interior Designers Credentials: Education, Training, Experience, Licensing, Portfolio Presentation, Professional Affiliations
- Examine Project On-Site
- Discuss Time Frame or Deadlines
-
Detail Fee Structure Options
- Outline Extended Services: Moving, Photography, Tabletop, Floral, etc.
Contract Negotiation
Typically, a down payment toward services to be performed will be paid in the form of a retainer or deposit, with subsequent payments due upon various levels of completion. Once an agreement has been reached a design firm is ready to begin tackling the issues-at-hand to provide exciting solutions to the problems facing their clients.
- Prepare and Review Written Letter of Agreement Outlining Full Scope of Services
- Establish Payment Schedule
- Estimated Project Schedule
- Discuss Methods of Communication Between Parties
- State Warranties & Guarantees
- Receive Deposit / Retainer
Programming
Before any design work can begin it is necessary to identify and evaluate existing conditions, define the client's needs and prepare preliminary documents.
- Site Analysis - Document Existing Physical Layout
- Inventory Existing Furnishings and Fixtures
- Define Client Needs
- Identify Safety Issues and Code Requirements
- Data Coordination
- Feasibility Studies
- Professional Recommendations / Client Feedback
- Preliminary Project Scheduling
- Coordinate Specialists, Consultants and Outside Services Required
Schematic / Conceptual Design
After the initial visit a design firm will analyze the design objectives. They will work to determine the most effective use of space and the most efficient use of the budget, while establishing design concepts and investigating alternative solutions.
- Develop Interior Design Concepts and Theories
- Analyze Space Utilization
- Establish Spatial Relationships and Traffic Patterns
- Study Alternate Solutions
- Special Studies or Targeted Research
- Preliminary Plans, Drawings and Documentation
- Initial Estimated Costs
- Present Schematic / Conceptual Design
- Client Consultation, Discussion, Feedback, Preliminary Approval
Design Development
Design solutions and recommendations are formulated, finalized and presented for final approval by the client in the form of documents, line drawings, sketches, elevations, perspectives, reflected ceiling plans, color renderings, color boards exhibiting examples, finishes and furniture, photographs, 3D models or digital images.
- Establish Style and Character
- Space Planning and Furniture Arrangements
- Furniture Specifications
- Interior Finish Specifications and Color Schemes: Paints, Stains, Floors, Wall and Window Coverings, Surfaces, Textiles, etc.
- Architectural Details and Specifications: Moldings, Trims, Railings, etc.
- Custom Millwork Specifications: Furniture, Cabinetry, etc.
- Hardware, Plumbing Fixture and Equipment Selections and Specifications
- Electrical, Lighting, Telecommunication Specifications
- Art and Accessories Specifications
- Graphics and Signage Specifications
- Finalize Budget
- Final Presentation of Design for Approval
Contract Administration and Project Management
Detailed specifications are needed to communicate each design element to contractors, workrooms and vendors involved in a project, in conjunction with constant monitoring of the progress of the project, to insure all work is completed in a professional manner.
- Obtain Code Approvals When Required
- Prepare Working Drawings and Documentation for Interior Construction (Non-Load Bearing)
- Prepare Bid Documentation
- Identify Qualified Vendors and Suppliers
- Collect, Review and Negotiate Bids
- Review and Approve Shop Drawings and Samples
- Final Budget Preparation
- Award Contracts and Purchase Materials as Client's Agent
- Coordinate, Schedule and Monitor Consultant Services
- Periodic Field Inspections of Work in Progress
- Client Consultations and Progress Reports
- Issue Change Orders Upon Request
- Administrative Services for Work Completed
- Final Inspection / Punch-List of Deficiencies
- Correct Punch-List Deficiencies
- Final Inspection by Designer
- Final Approval of Client
- Final Billing
- Client Evaluation
While many projects seem effortless, they are created through fine-tuned processes developed and refined by interior design firms after many years of education and experience. With the health, welfare and safety of their clients and consumers utilizing the spaces they create, interior designers work to increase function, efficiency, productivity and aesthetics in residential and commercial spaces.
|
 Vol. 6.3
Vol. 6.3 Vol. 6.3
Vol. 6.3